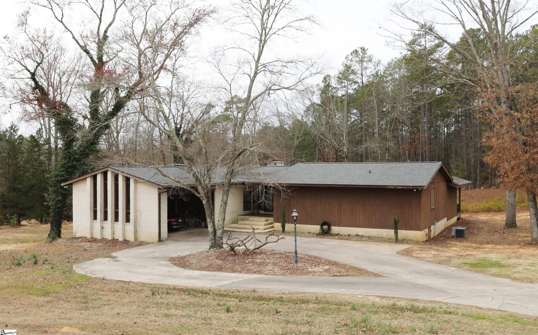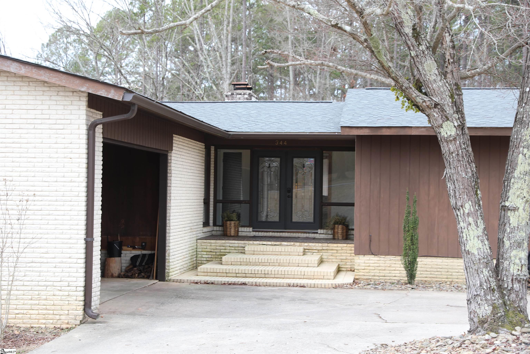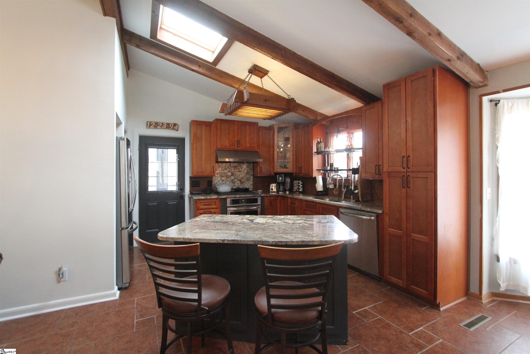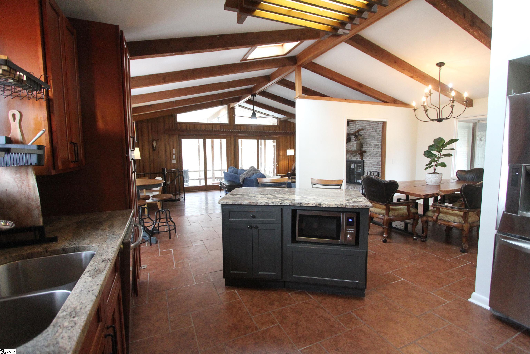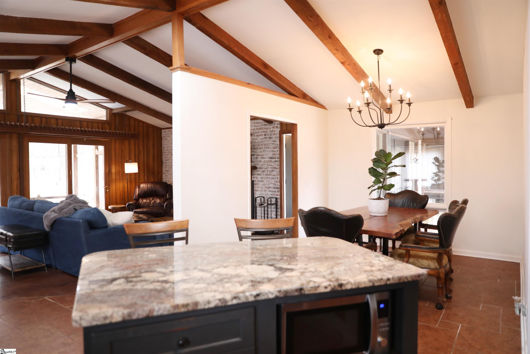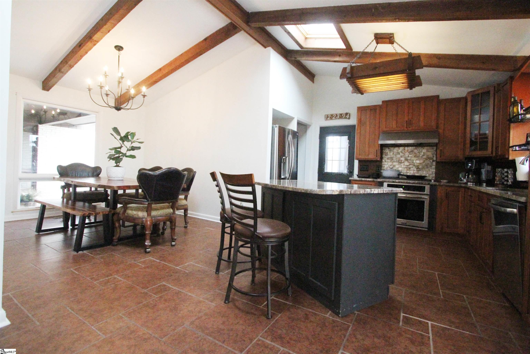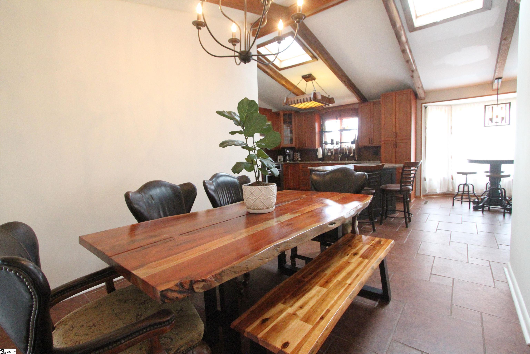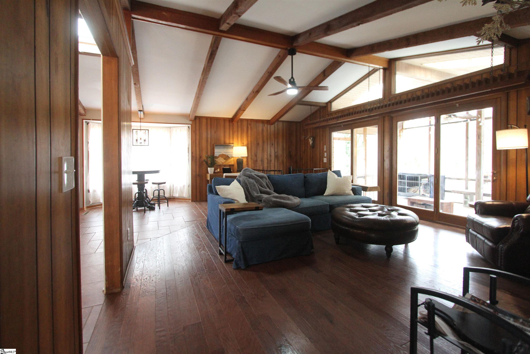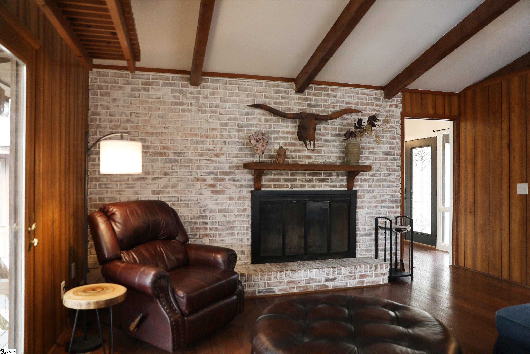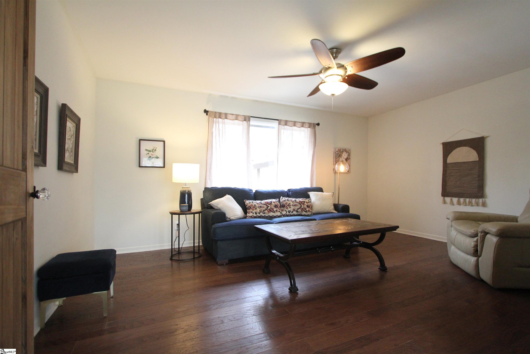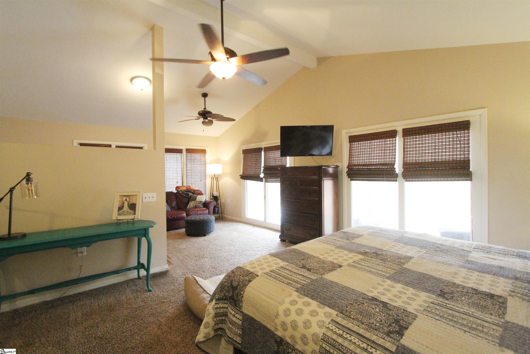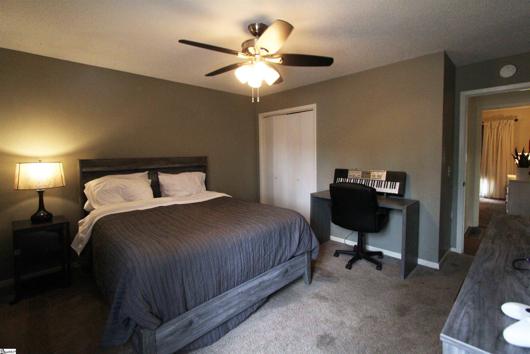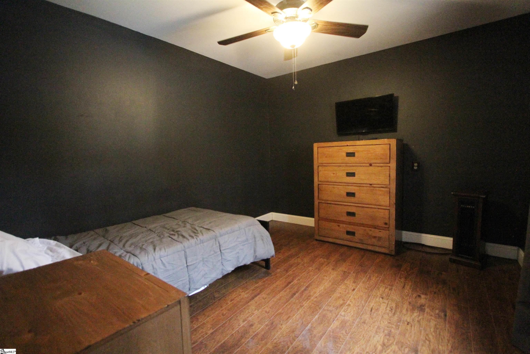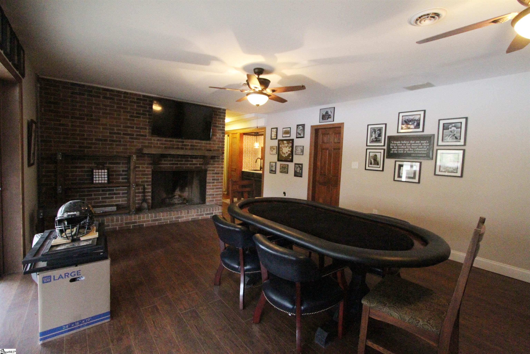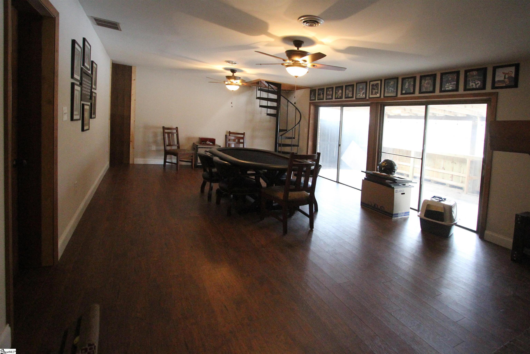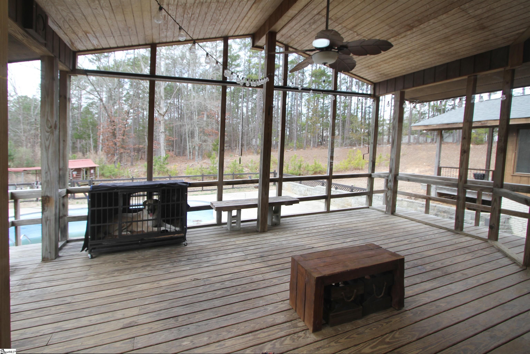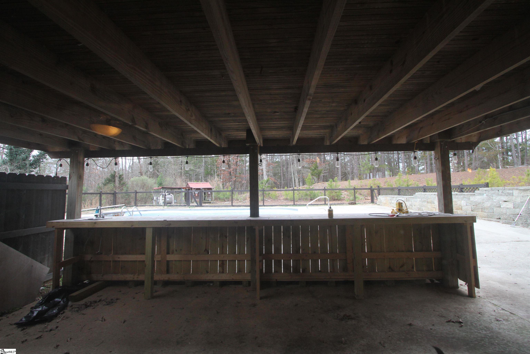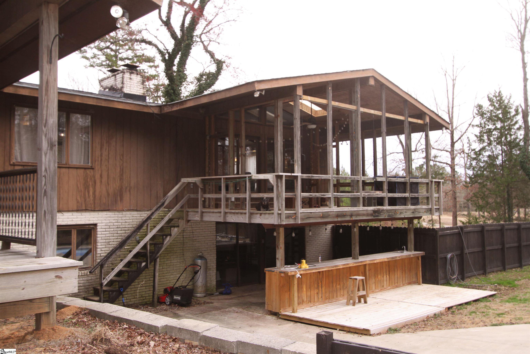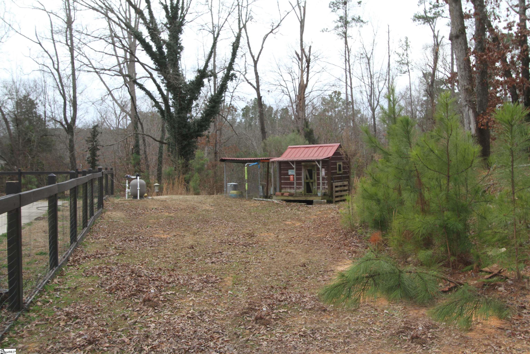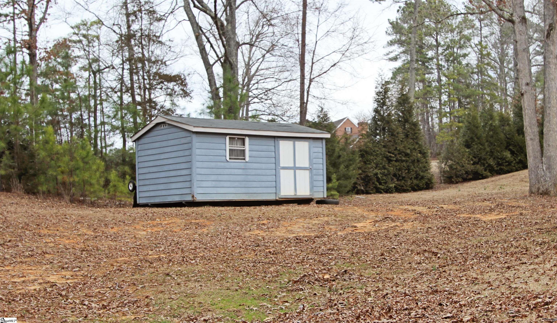344 Mt Vernon Road, Union, SC 29379-7649
Appx. Date Listed: 02/16/24
| CLASS: | Single Family Residential |
| NEIGHBORHOOD: | None |
| STYLE: | Ranch |
| MLS# | 1519140 |
| BEDROOMS: | 4 |
| FULL BATHS: | 4 |
| PROPERTY SIZE (SQ. FT.): | 2,200-2399 |
| LOT SIZE (ACRES): | 1.44 |
| LOT SIZE: | 249x273x270x209 |
| COUNTY: | Union |
| YEAR BUILT: | 1975 |
Get answers from your Realtor®
Take this listing along with you
Choose a time to go see it
Description
Welcome to quite a gem in Union, SC. Built in the 1970's, this home is a unique blend of nature and individuality on approx 1.5 acres. Boasting 3,026 sf of living area, step inside and you will find four spacious bedrooms including a primary suite with a hot tub, French doors that lead to a deck for relaxing, walk-in closet and full bathroom. Additional suite with a full bathroom and walk-in closet also on the main level. Updated kitchen with granite countertops, gas stove top, and skylights that flood the space with natural light. Great room is truly the heart of the home featuring big windows, additional skylights, exposed ceiling beams, and wood-burning fireplace. Fresh air awaits when you step onto the covered porch that adjoins the great room. A spiral staircase leads you to the entertainment room in the partially finished basement including a full bath and bedroom. Ideal space for entertaining and creating lasting memories. In-ground swimming pool, fenced in coop for chickens or herb garden, and a storage building all make the back of this house so appealing. Don't miss the chance to see this very unique property!
Details
Location- Address: 344 Mt Vernon Road
- City: Union
- State: SC
- Zip: 29379-7649
- County: Union
- Listing Price: $395,000
- Number of Bedrooms: 4
- Number of Full Baths: 4
- Number of Half Baths: 0
- Total SQFT Finished Heated: 2200-2399
- Appliances: Cook Top-Gas, Dishwasher, Disposal, Refrigerator, Oven-Electric
- Basement: Partial Finished, Full, Walkout
- Exterior: Deck, Patio, Pool-In Ground
- Flooring: Carpet, Ceramic Tile, Laminate Flooring
- Garage Total Capacity: 2
- Heating: Electric, Heat Pump
- Interior Features: Open Floor Plan, Sky Lights, Dual Master Bedrooms
- Roof: Composition Shingle
- Style: Ranch
- Water: Public
- Acres: 1 - 2 Acres
- LOT DESCRIPTION: Level, Some Trees
- Listing Office: Walker, Wallace & Emerson Rlty
Data for this listing last updated: May 2, 2024, 7:37 a.m.
SOLD INFORMATION
Sorry, no recent sold listings matched your criteria.

